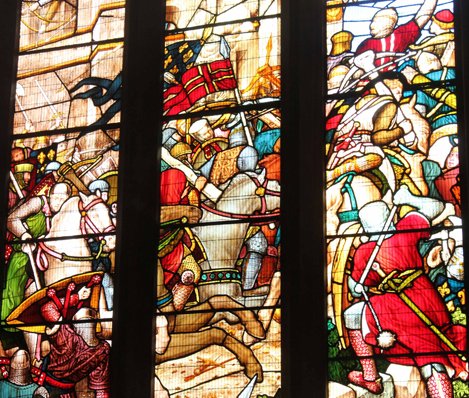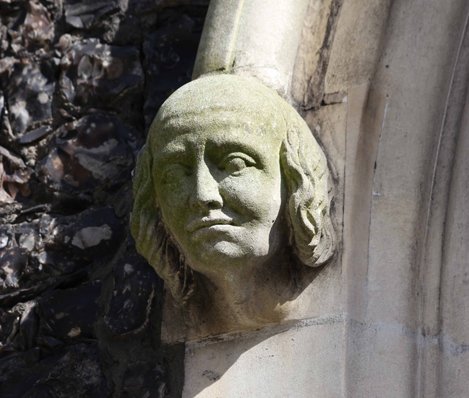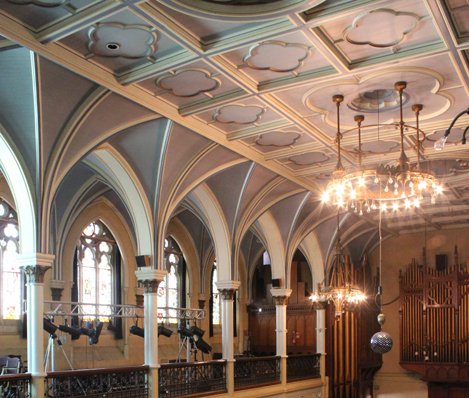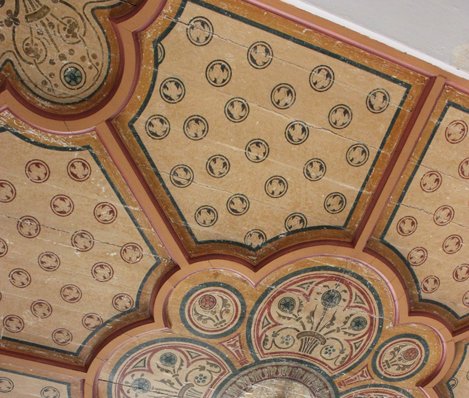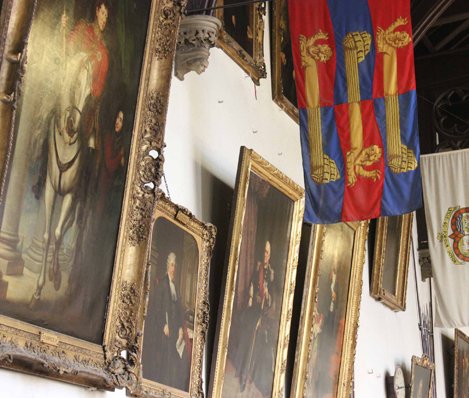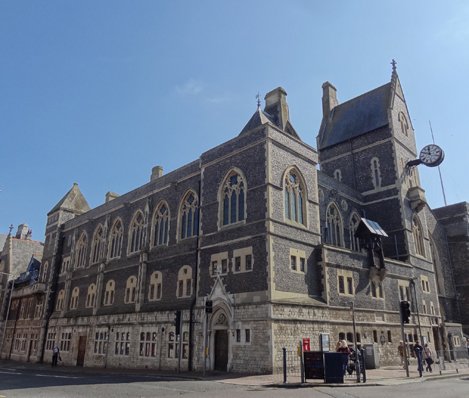Client: Dover District Council
Location: Dover, Kent
Date: 2014-2015
We are appointed by Dover District Council alongside Rena Pitsilli-Graham Architects and Haverstock Architects to develop an outline business case for the Maison Dieu in Dover. The Maison Dieu (or Dover Town Hall as it is known locally) is a Grade II* Listed Building and Scheduled Ancient Monument situated in the heart of Dover.
The Maison Dieu (God’s House) was probably founded in 1203 by Hubert de Burgh to provide accommodation for pilgrims travelling predominantly to Canterbury to visit Thomas Becket’s shrine. It was also used as an early hospital to care for the sick. From the 16th century the building was taken over by the Crown as a victualling yard providing vital supplies for the navy. During the 19th century the building was sold to the Town Council, extended and extensively remodelled by two of the most prominent Victorian architects; Ambrose Poynter and William Burges. The remodelling saw the introduction of an exquisite meeting hall, courtroom and gaol, all in the gothic revival style which is still in evidence today throughout the building. During the 1970’s the Maison Dieu’s ownership passed to Dover District Council and since that time it has been used as a venue for a wide range of community events, activities and local government functions. (Information taken from ‘Maison Dieu Dover: A History of Dover Town Hall’ by Derek Leach, Dover Society, 2013.)
The range and sequence of buildings is extremely complex and comprises: The disused gaol, storage space and kitchens and courtyards on the lower ground floor; two large halls with adjacent meeting rooms on the upper ground floor; and; numerous meeting rooms and ancillary space on the first, second and third floors.
Parts of the Maison Dieu remain well used for events such as weddings, pantomimes, tea dances and private functions. However, due to a number of issues relating to access and the layout of the building, other elements have become under used or vacant. At the same time the physical fabric of the building has become tired and in places requires repair and restoration. In order to address these issues, Dover District Council alongside Dover Town Council and The Dover Society has commissioned us to develop an outline business case for the Maison Dieu. We are working closely with specialist conservations architects Rena Pitsilli Graham Architects and Haverstock to develop the business case and initial options for the restoration and regeneration of the building. Alongside the business case the architects are developing a Conservation Statement for the building, that will ensure that any options that are developed are based on a sound understanding of the building and it’s heritage.
We will undertake extensive research, reviewing local socio-economics, policy, property market and comparable projects to inform the business case. Alongside this we will be working with the District Council, Town Council, Dover Society, local stakeholders and existing users to identify realistic and deliverable options for the building and test these financially and non-financially. We will also identify potential funding sources for the any proposals to ensure deliverability.
Specific services and outputs:
- Socio-economic, property market, leisure and tourism and policy research
- Stakeholder, statutory and non-statutory, liaison and consultation
- Existing use analysis
- Soft market testing
- Development of non-financial appraisal
- Financial appraisal
- Review of funding opportunities and recommendations
- Creation of a outline business case.
Links to key sites of relevance:

